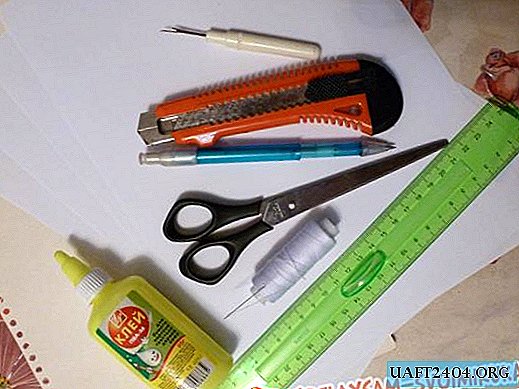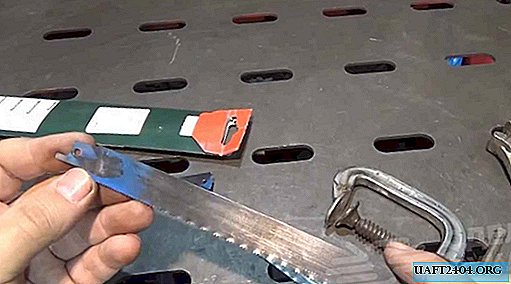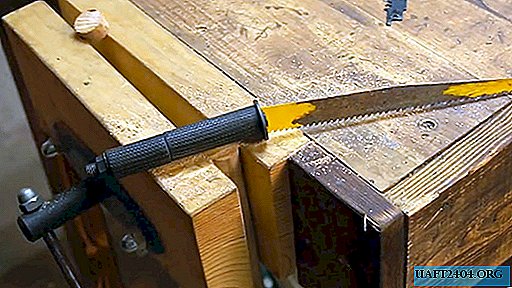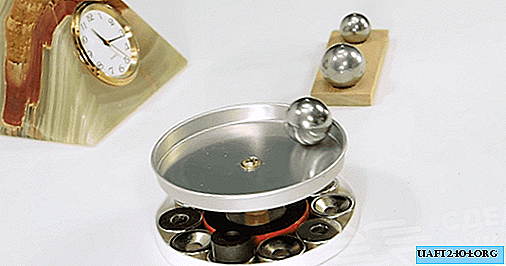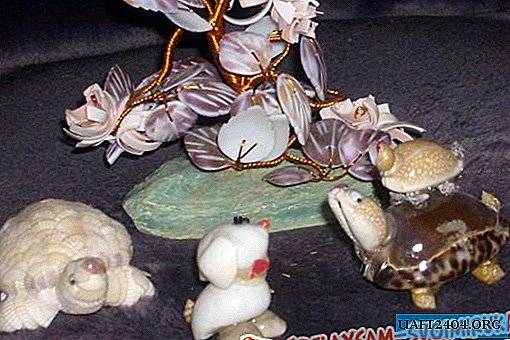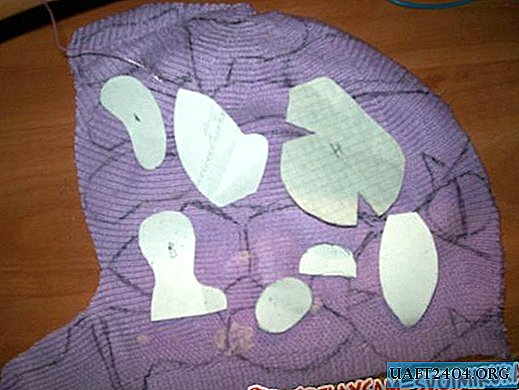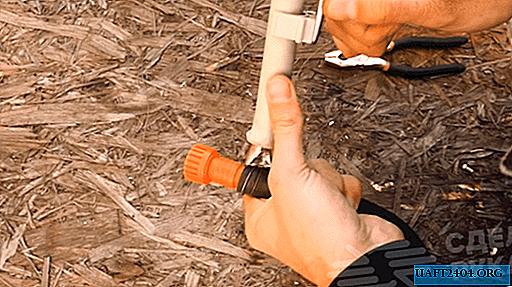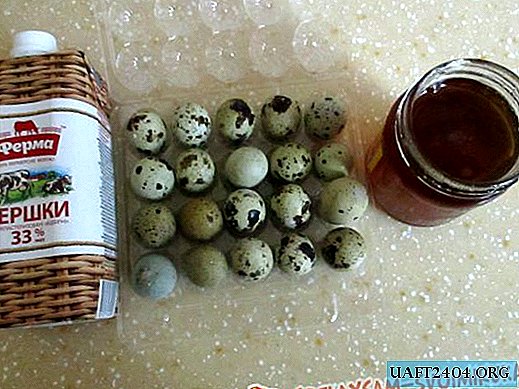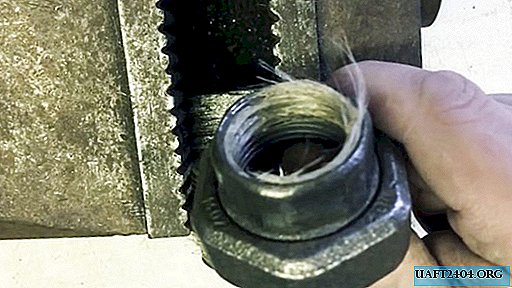Share
Pin
Tweet
Send
Share
Send
- OSB Plates are Lightweight.
- Secondly, They are forever long.
- Third Available.
- Fourth Easy installation
- And at the end - then in the fifth Aesthetic.
Well, from the minuses:
- Fire is dangerous
- And ... yes, probably that's all ...
Getting to work.
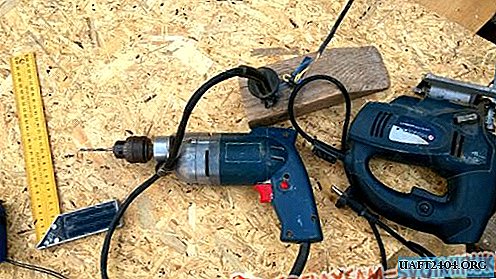




You can fix the OSB plate on a wooden base with wood screws and not complicated electric tools. The electric tools that we need are a screwdriver, a jigsaw, a drill, a gun with silicone (For sealing joints, seams). Before you cut, do not forget to measure a hundred times once cut off!
But do not forget that for any high-altitude work, we need the help of at least one assistant. Which will not only be able to hold the elements of the pediment, but also hedge on the forests. So we started talking about forests, forests can be absolutely different for everyone. It can be, as in my case, the “Wooden Corners” backed by the respective stands as seen in the photographs. We must remember the dimensions of the OSB Plate! In order to install the guides vertically in the center of the plate and calculate the edges to 2.5 cm. The standard sizes and which I used, this OSB plate is moisture resistant 9 mm 2440 - 1220. The OSB plate is leaned with the smooth side against the guides of a wooden beam 5 by 5 and the screws are fixed on a distance of 15 - 25 cm, from each other this is important since there should be no gap between the plate and the guide. If you leave a gap between the plate and the guide, then over time the plate from all possible external influences may be deformed. After you finish working with OSB, you can do siding decoration on top of it. But more about that in a separate topic.
Share
Pin
Tweet
Send
Share
Send

